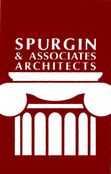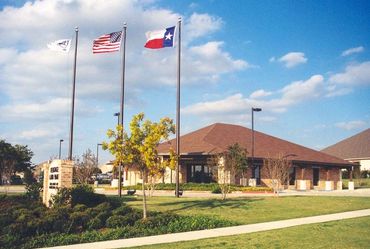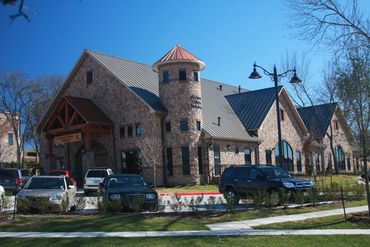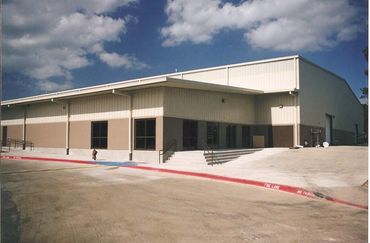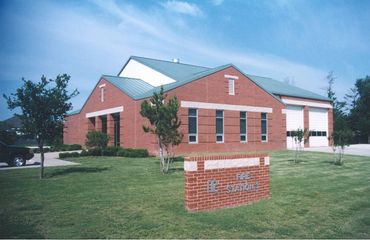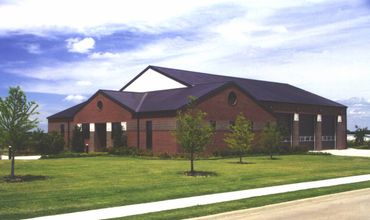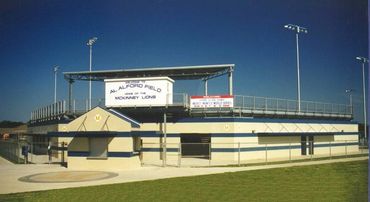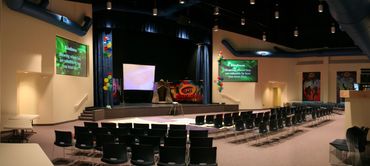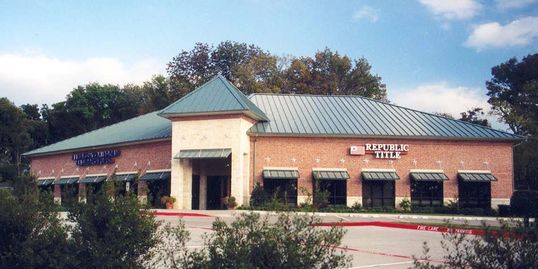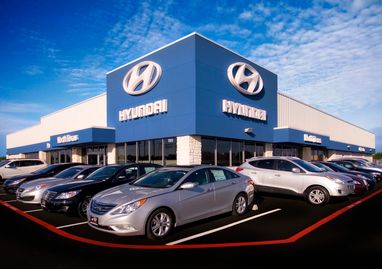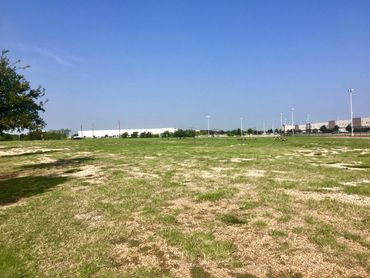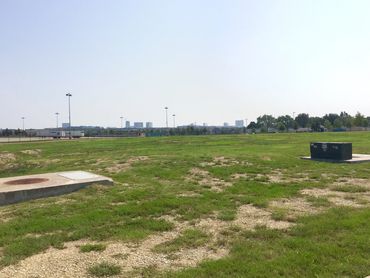A Powerhouse Team of Seasoned Architects and Engineers
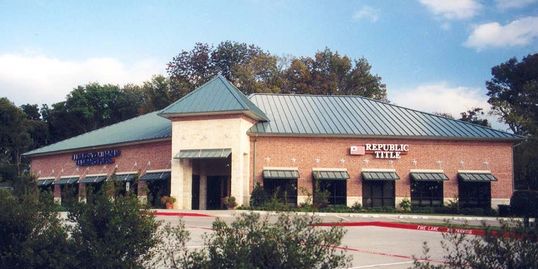
Our Services
Spurgin & Associates Architects provides a full range of professional planning and design services. Of course, we offer the full complement of building design services including schematic design, design development & construction documents, bidding and negotiation assistance, and contract administration. But we can also assist our clients with site planning, site feasibility studies, space programming and planning, as well as assistance with interior and exterior material and color selections. If necessary, we can provide budget assistance via our professional estimating consultant.
Our Projects
Spurgin & Associates Architects has worked on projects with construction values ranging from $100K to $7M. Our projects include private sector office and medical buildings; school athletics facilities from concessions and team room buildings to bleachers and grandstands and from tennis courts to indoor football fields; municipal facilities including office, courts and parks buildings, fleet maintenance facilities, and fire stations; community college fire academy training facilities; industrial facilities from shops and warehouses to office finish-out in airplane hangars; and county government facilities from office suites to event centers, from amphitheaters to indigent care centers, and modifications in prisons to courthouses. Our firm handles it all: remodels, tenant finish-out, and new ground-up buildings.
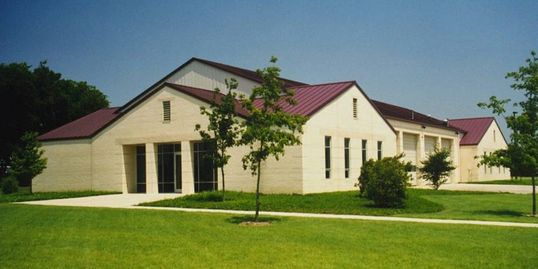
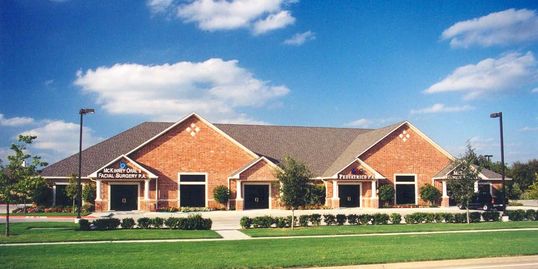
Our Firm
Spurgin & Associates Architects operates as a Sole Proprietorship and we are purposefully a small firm working closely with our chosen civil, structural, and MEP consulting engineers who are also small, local firms. We strongly believe that our limited staffing does not limit our capabilities but ensures unlimited client contact and involvement with the firms' respective principals and owners, the guys whose names are on the door, from schematic design to move-in and beyond, virtually assuring the desired results in a timely and successfully completed project. Our growing list of repeat clients attests to our ability to create enduring architecture as well as lifelong professional relationships.
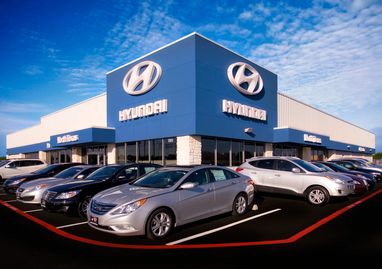
Our Location
Spurgin & Associates Architects' sole office is located at 103 W Louisiana Street near the historical town square in McKinney, the county seat of Collin County, Texas. Downtown McKinney has become a destination for dining, shopping, and entertainment, and for several years, McKinney has been ranked one of the fastest-growing cities in the nation, among the best places to live and work in the nation. Likewise, Collin County has similarly been ranked near the top in growth, both locally and nationally. Our firm endeavors to play a vital role in shaping the development, environment, growth, and success of the city and region in which we work and live.
Our History
Spurgin & Associates Architects in McKinney, Texas was established 28 years ago in September of 1990 by Mr. Kent Spurgin, Owner, Principal, and Sole Proprietor of the firm, and McKinney native. Mr. Spurgin determined his destiny was to be an architect when he was in middle school, took drafting classes in high school, and headed for UTA upon HS graduation to embark on his architectural degrees. During undergrad summers, he came back home and worked for a local architect, worked for another local architect near the UTA campus during grad school, and came back home to McKinney to work for the local architect until his retirement shortly after Mr. Spurgin began his own practice in the same office. Much of the work of this firm is in the public sector which was a mainstay of both firms where Mr. Spurgin interned and learned the business.
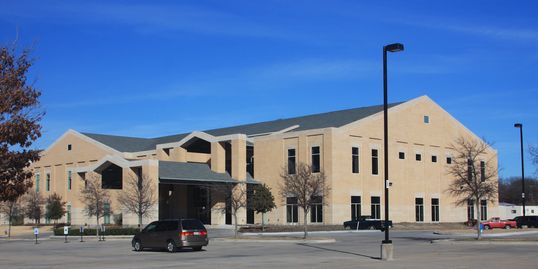
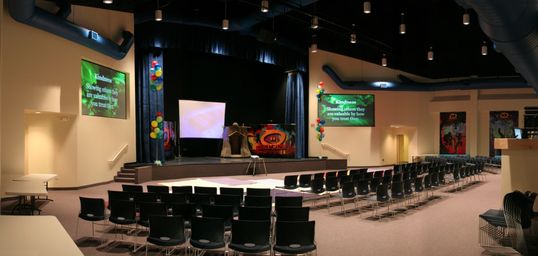
Our Ongoing Relationships
Spurgin & Associates Architects has been privileged to provide professional design services on approximately 80 projects for Collin County and multiple projects for the Cities of McKinney, The Colony, Lewisville, Celina, Plano and Farmers Branch, as well as McKinney ISD and Collin College. We also have municipal projects in Allen, Anna, Aubrey, Carrollton, Corinth, Desoto, Lancaster, Red Oak, Roanoke, Rockwall, Royse City & Seagoville, together with multiple projects for First Baptist Church, McKinney, Texas & Lucas Christian Church, Lucas, Texas. We have numerous tenant finish-out projects for The Cotton Mill in McKinney, Texas and CommunityMed Urgent Care in Arlington, Haslet, Melissa, Princeton, and Wichita Falls, Texas.
Current Projects
The Colony Firehouse 4
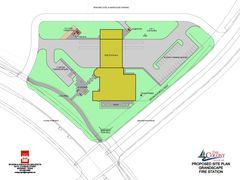
Firehouse 4 is located on a 3.39-acre site at the intersection of Plano Parkway and Destination Drive, directly behind Nebraska Furniture Mart in the exciting new Grandscape Development in The Colony, Texas.
The Colony Firehouse 4
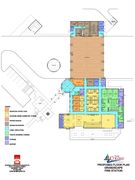
Firehouse 4 is a 22,400 square foot station which will house 15 emergency response personnel and includes five drive-through apparatus bays and a small police substation conveniently located near the Grandscape entertainment district.
The Colony Firehouse 4
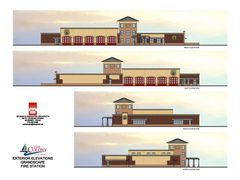
Firehouse 4 is constructed of concrete tilt-walls with stucco, brick and stone veneer, and a flat roof except for awnings over window & doors and the cone-shaped roof of the entrance tower which make use of standing seam metal roofing systems, all with an earth-toned color palette with the exception of the bright red folding engine bay doors.
Recreation Center Modifications
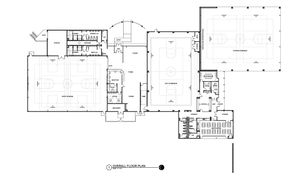
Working with ScoBilt Contractors, we are remodeling the existing recreation center in the Old Settler's Park in McKinney, Texas. The project will include a larger & more welcoming east entrance; additional storage; larger fitness area; additional showers; new finishes in the north gym, fitness area, restrooms, and south multipurpose room; and a new office/conference suite, as well as site accessibility improvements.
Collin County Tax Office
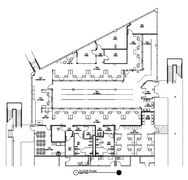
The Collin County Tax Office in Plano, Texas is moving to a more convenient location for public access and will allow for staff growth up to 33 motor vehicle, property tax, web, and auto dealer clerks in a fully remodeled 6,400 square foot office space.
Parker Pump Station
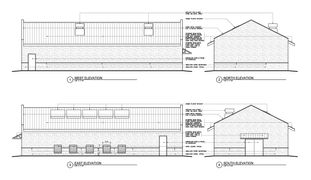
In conjunction with Birkhoff, Hendricks, and Carter, we are designing a new pump station to better meet the water needs in the growing community of Parker, Texas. Here, we take the role of a consultant providing the design of the stone veneer & metal roof structure, housing massive pump equipment and sizable electrical gear to meet the task.
